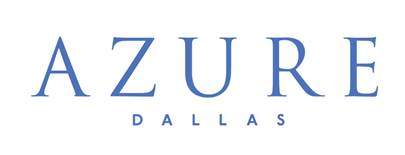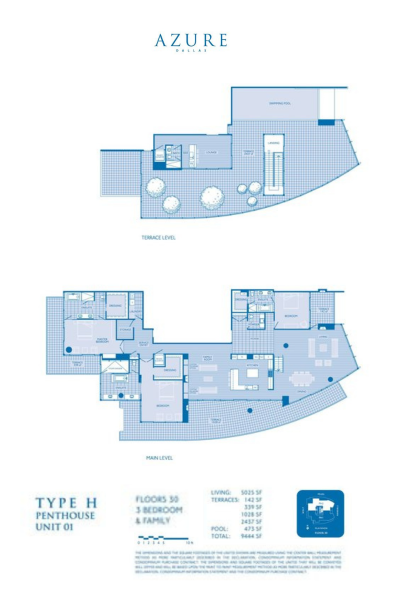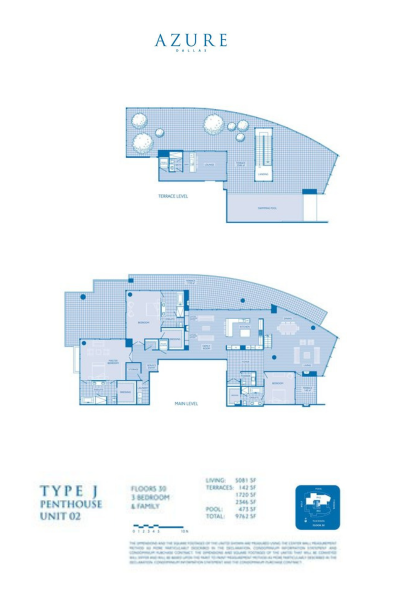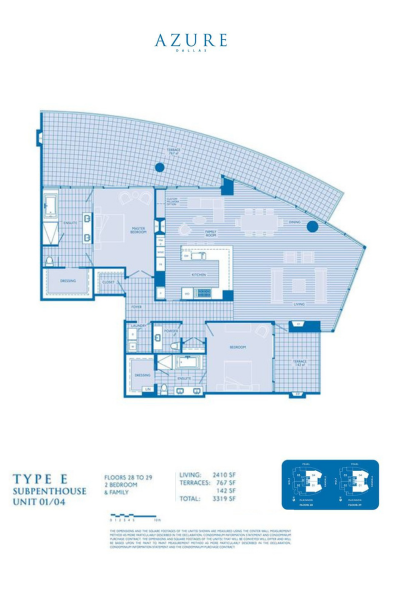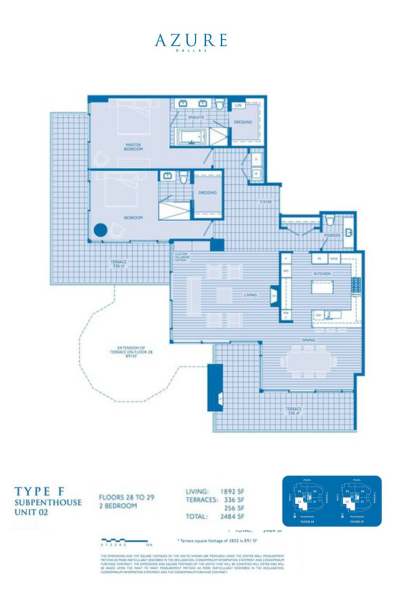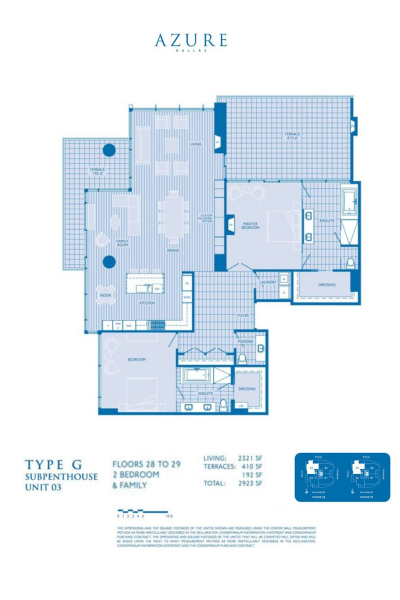Your Dream place awaits
Luxurious Penthouses & Sub-Penthouses
Penthouses
Floor
30
living
5025-5041 SF
terraces
3938 – 4248 SF
total
9444-9762 SF
Sub-Penthouses
Floors
28 to 29
living
1892-2410 SF
terraces
592 – 909 SF
total
2484-3319 SF
“Luxury redefined” seems to be a cliched phrase. Unless you see the Penthouses and Sub-Penthouses at Azure.
Privacy, and exclusivity clubbed with breathtaking views of the downtown skyline from every angle, especially from its spacious balcony.
Inside, the penthouse is a veritable oasis of luxury and style.
The sleek, modern decor is complemented by high-end finishes and top-of-the-line appliances, creating a space that is both functional and aesthetically pleasing.
Attached are the floor plans.
Floor plans
Type E Sub-Penthouse – Unit 01-04
3 Bedrooms & Family: Floors 28 to 29
Living – 2410 SF
Terraces – 767 SF, 142 SF
Total – 3319 SF
