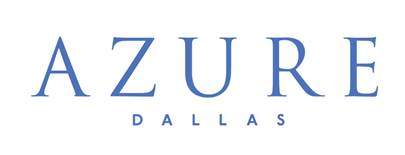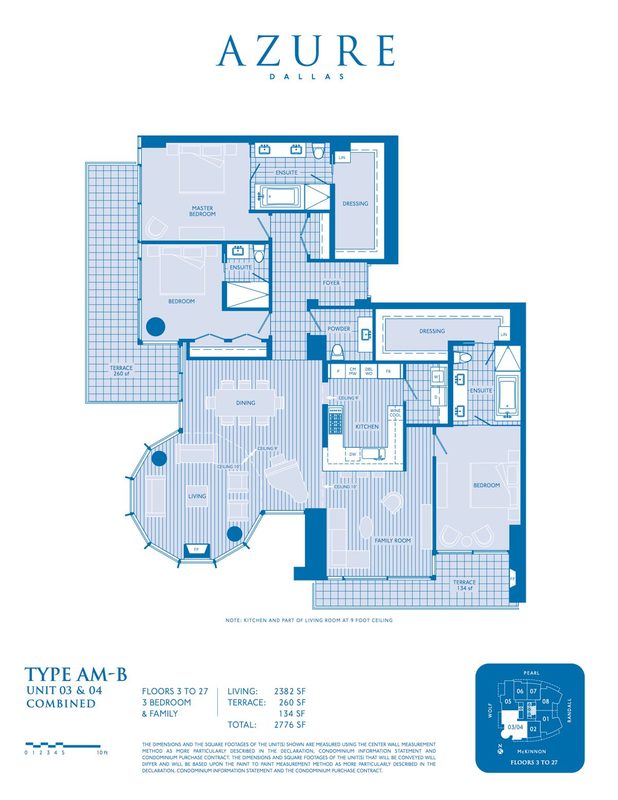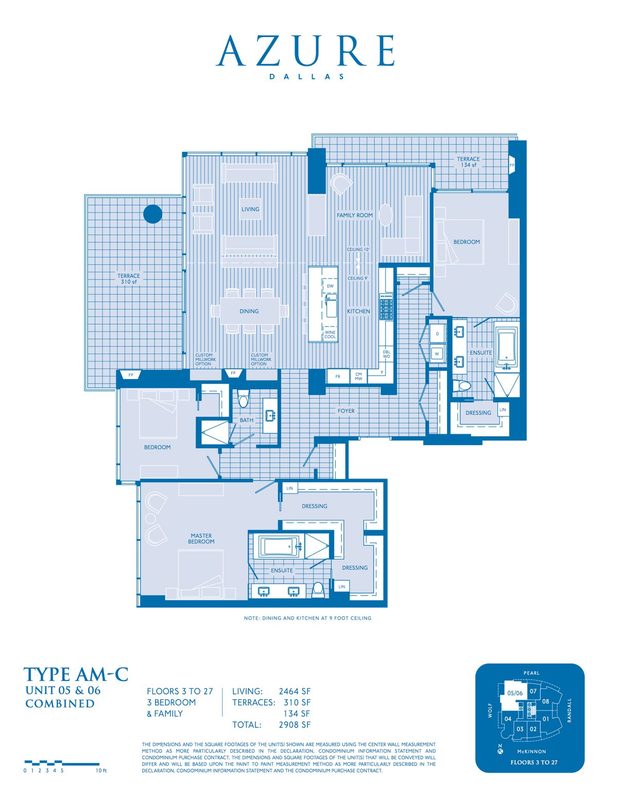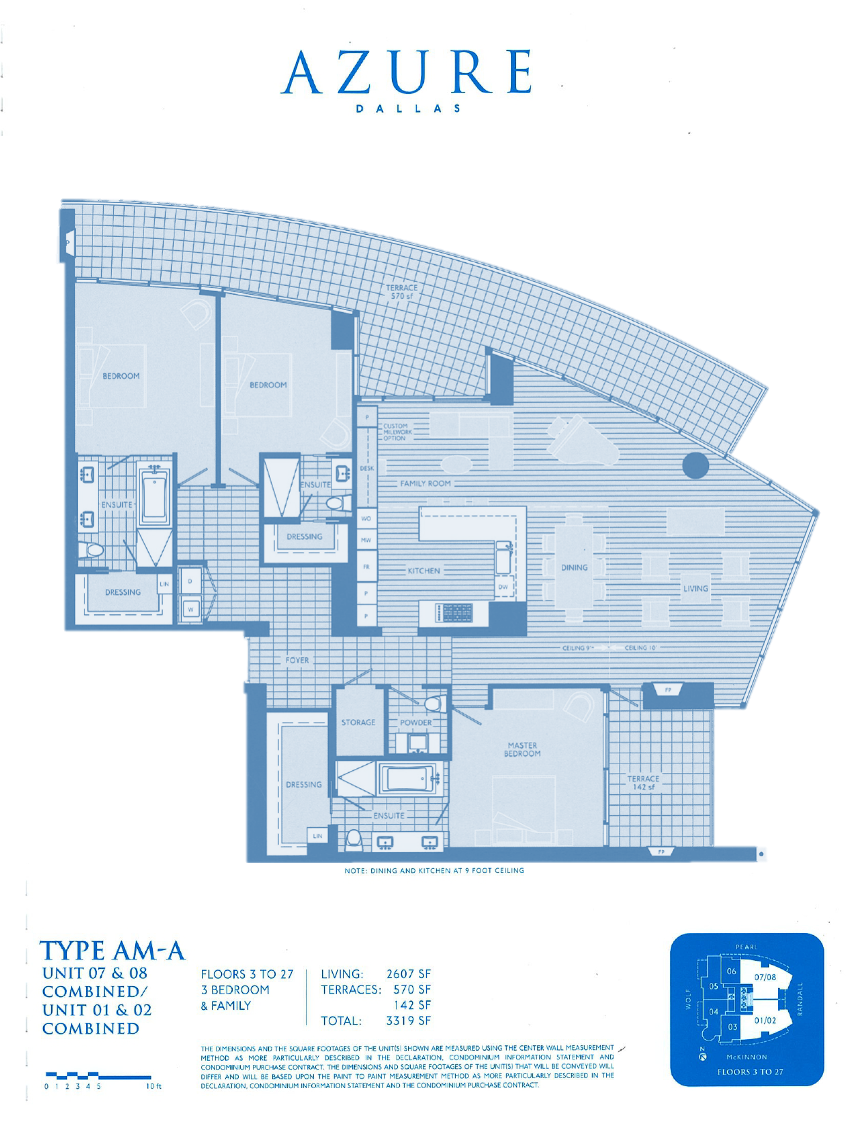Your Dream place awaits
Three Bedroom Luxury Homes
Floors
3 to 27
Size
2,382 to 3,559 SF
Bed
3 Beds
Bath
3.1 Baths
All three-bedroom units have 2 covered expansive terraces. The large master suite has an exclusive terrace and the large, full-length terrace is accessible from the dining, living and 2 of the bedrooms.
Apart from a fireplace, these units have an open-kitchen concept which allows you to seamlessly move between the kitchen, living and terrace to ensure that you are not missing out on any conversations with your guests while managing the constant supply of food and wine!
The icing on the cake is the stunning views of the Dallas skyline thanks to the floor-to-ceiling windows.
The master suite, apart from custom closets, also has a bathtub and shower with premium marble finishes
Last but definitely not least, each of these units has private garages, apart from a host of exquisite amenities that are available at your disposal 24 hours including concierge services.



