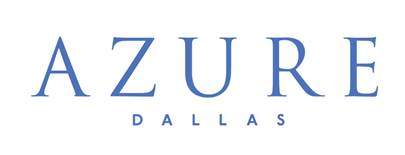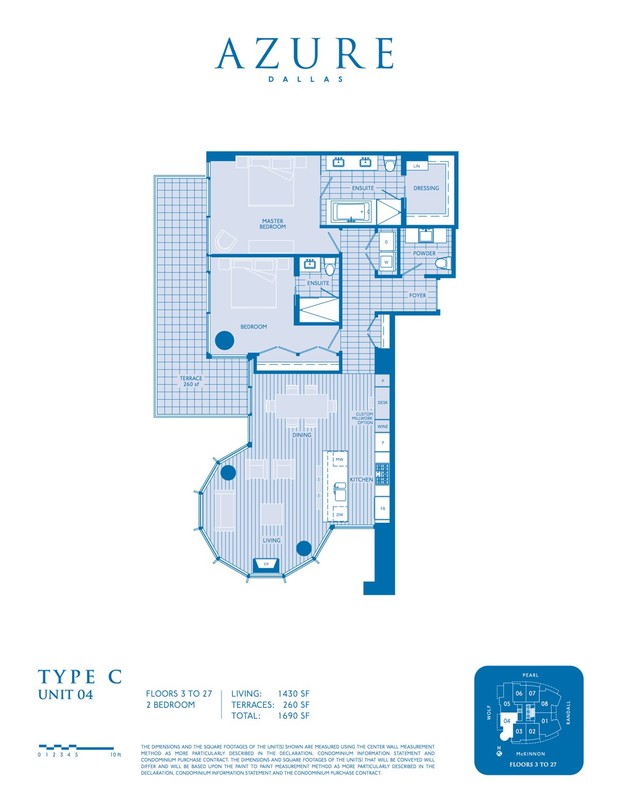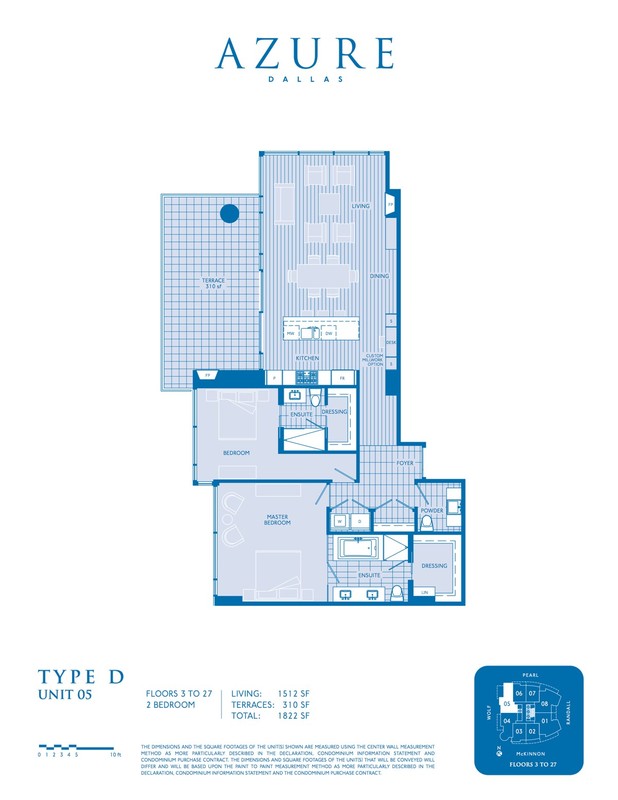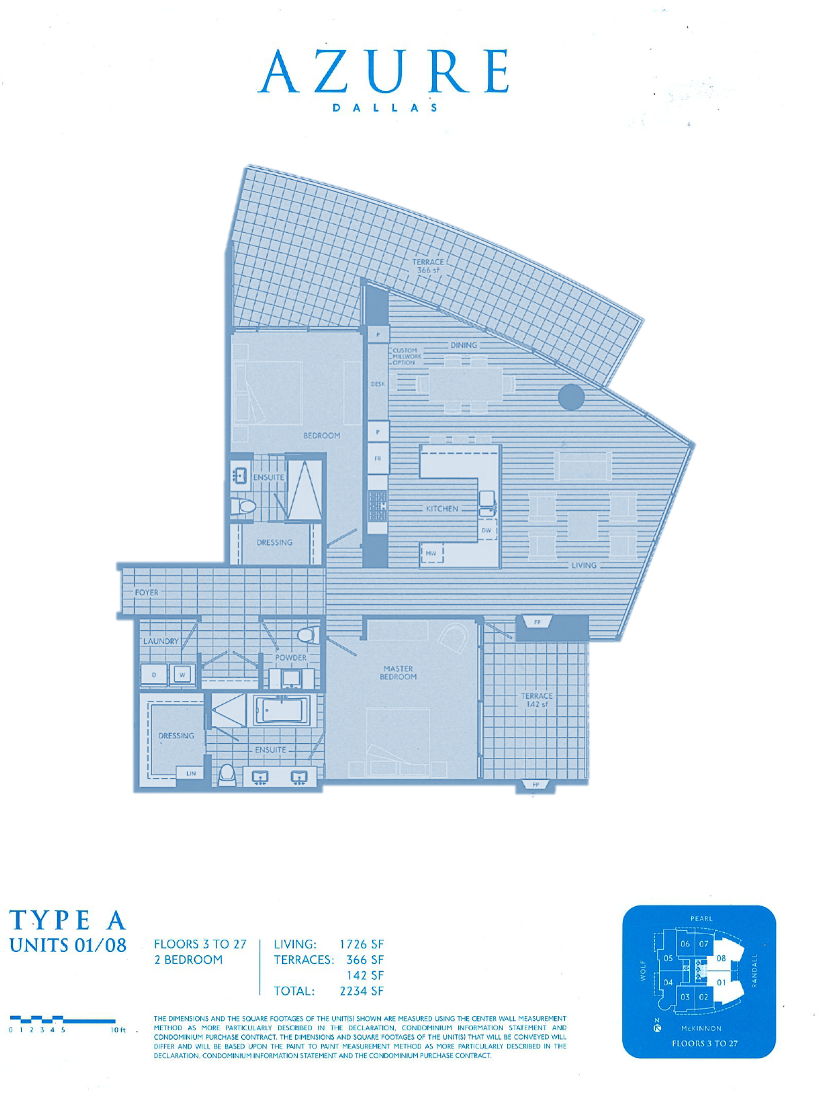Your Dream place awaits
Two Bedroom Luxury Homes
Floors
3 to 27
size
1,430 to 1,726 SF
Bed
2 Beds
Bath
2.1 Baths
Complete Miele built-ins, and Sub-Zero, Gas cook-top, wine cooler and more. Both the master suites have marble floors.
A large open kitchen enhances the beauty of the condo complemented by the high ceilings. The floor-to-ceiling windows further amplifies the views of the Dallas skyline that soothes you while you are working on your next multi-million dollar deals or just relaxing with your family.
Did we mention the fireplaces cackling while you host your friends and extended families?
Private garages, apart from a host of exquisite amenities are available at your disposal 24 hours including concierge services.



